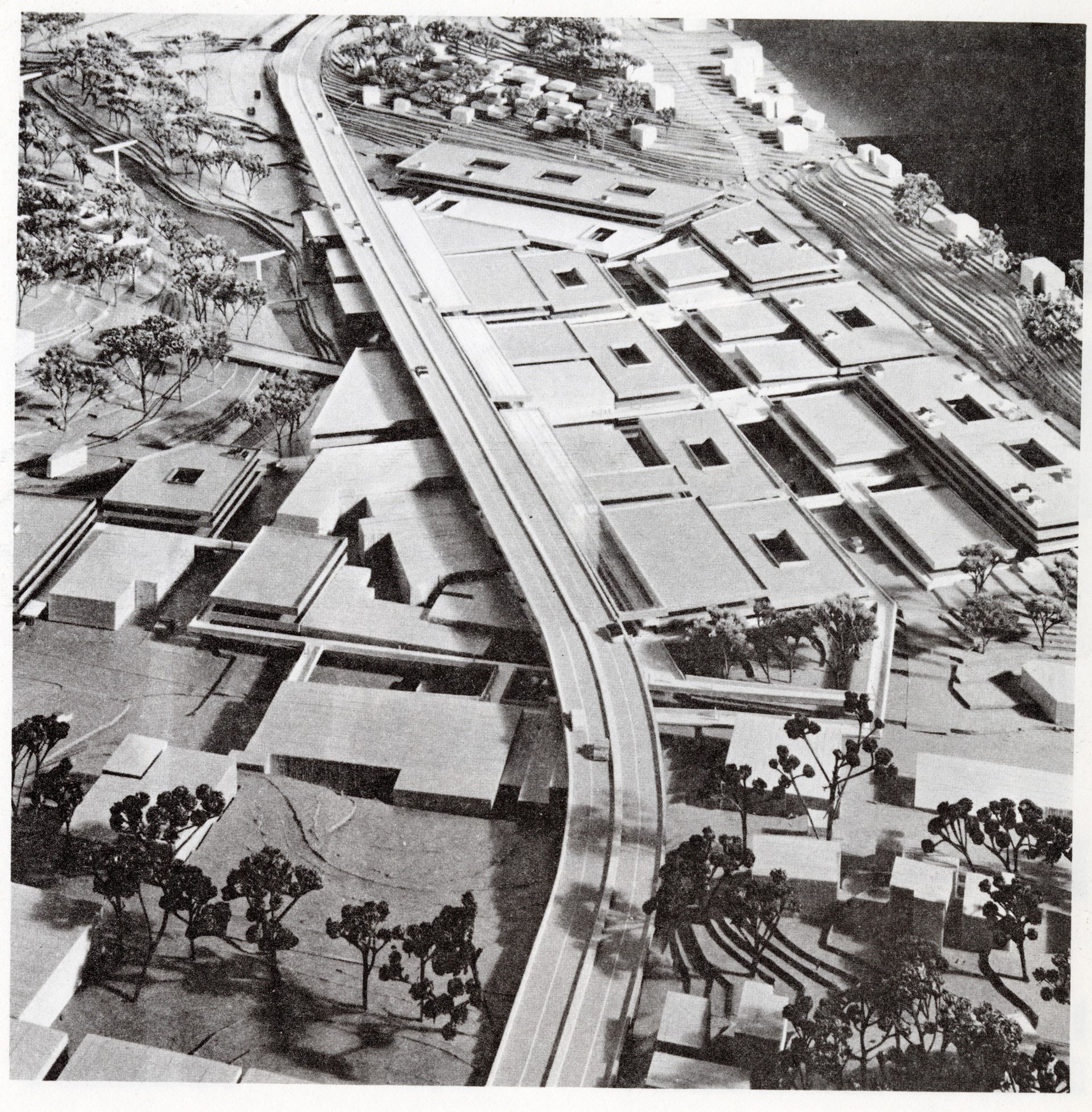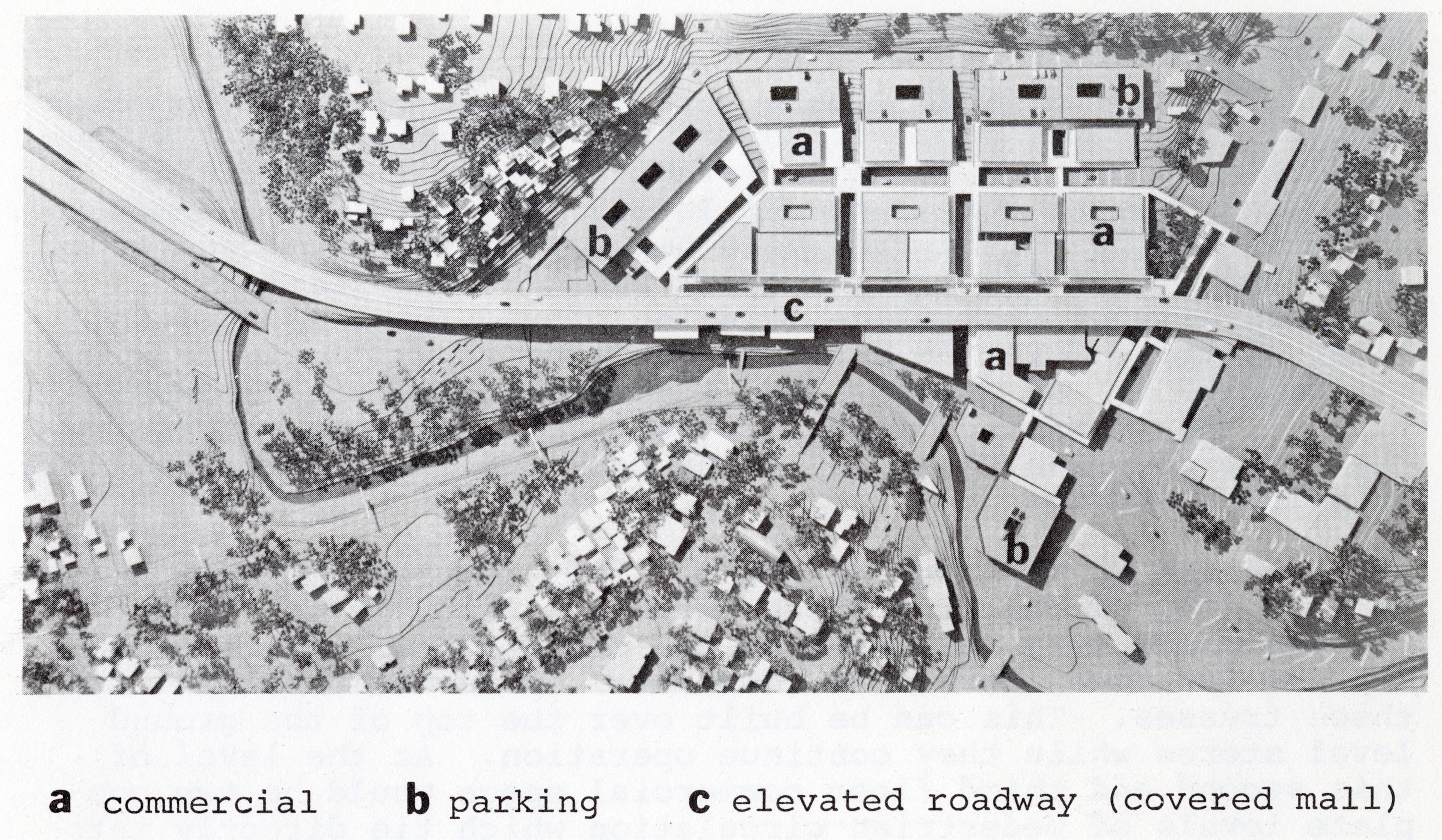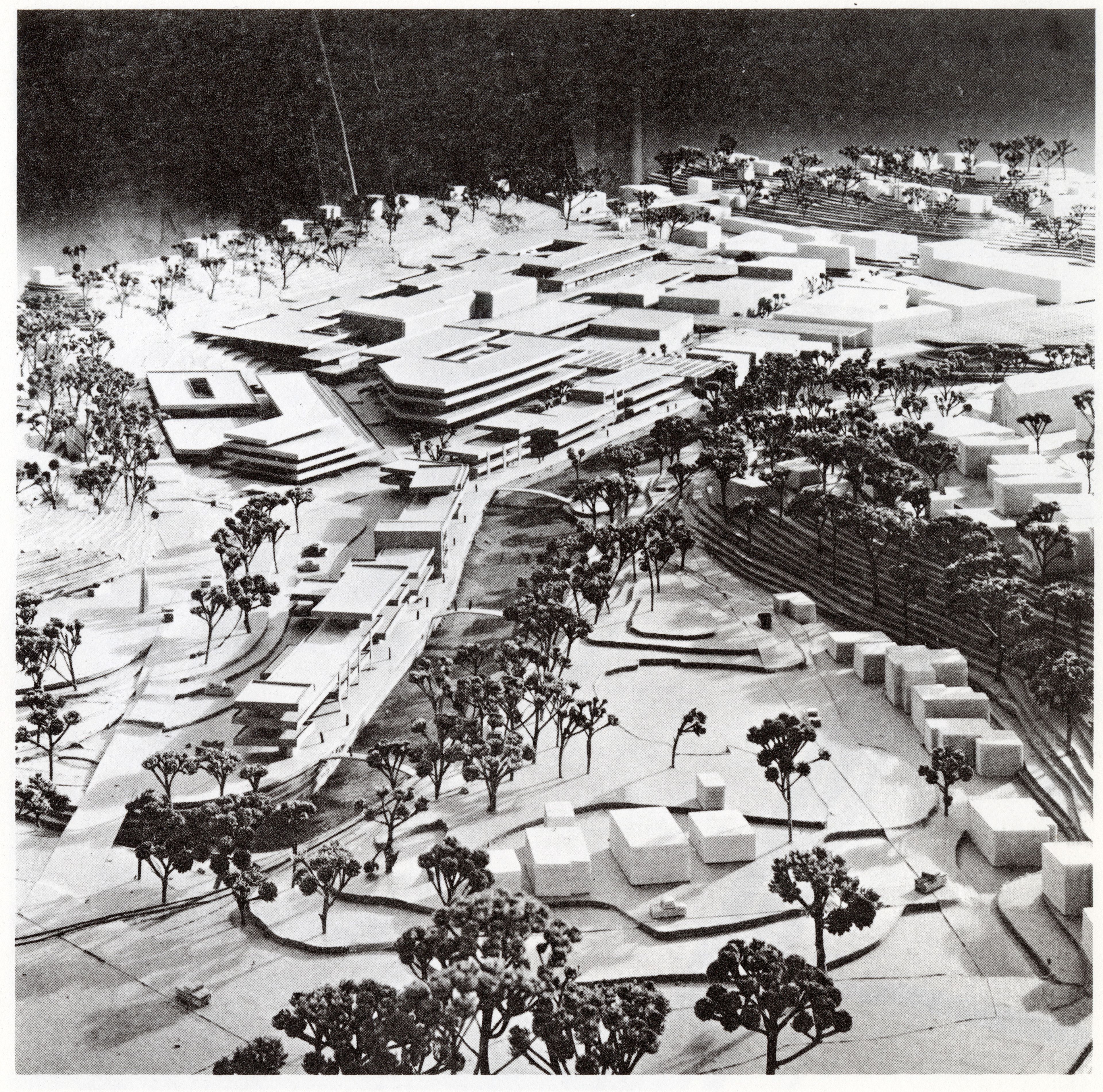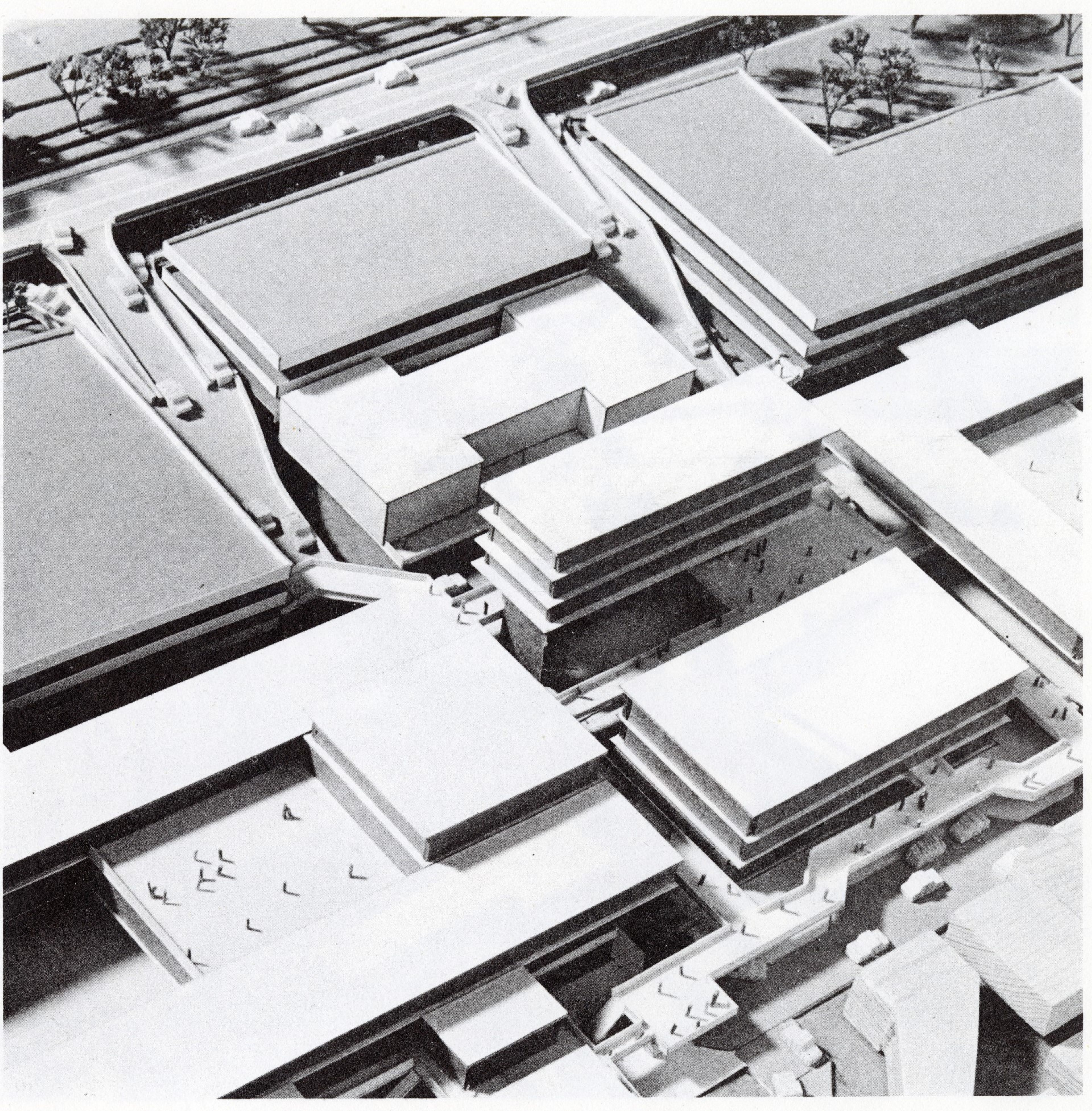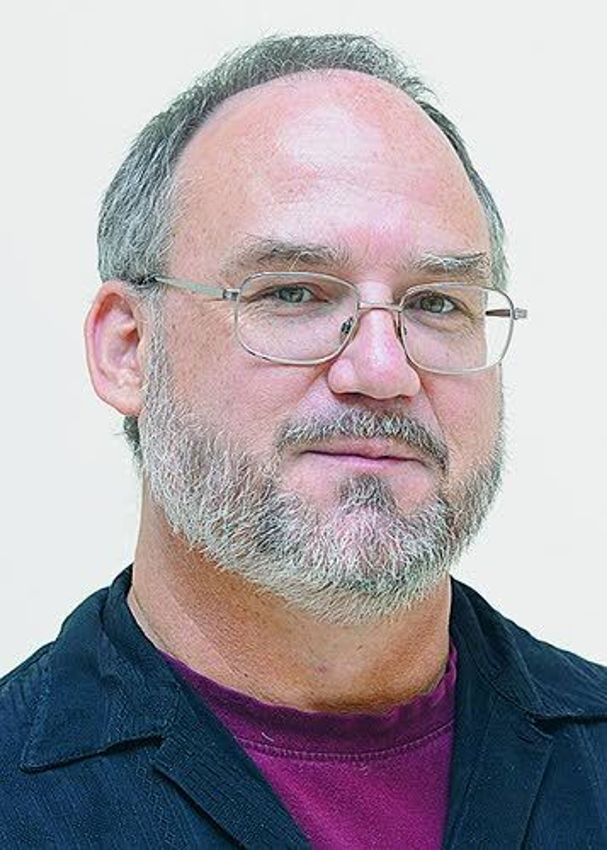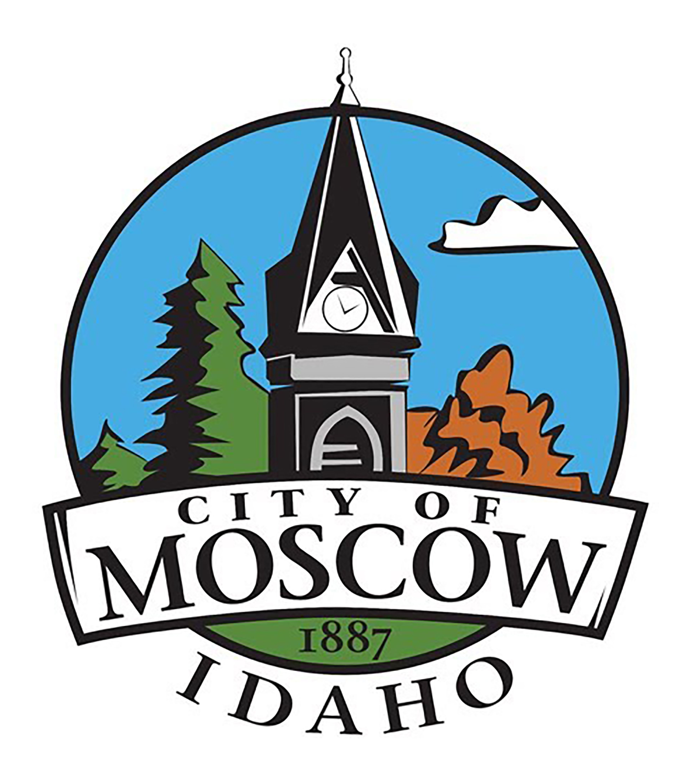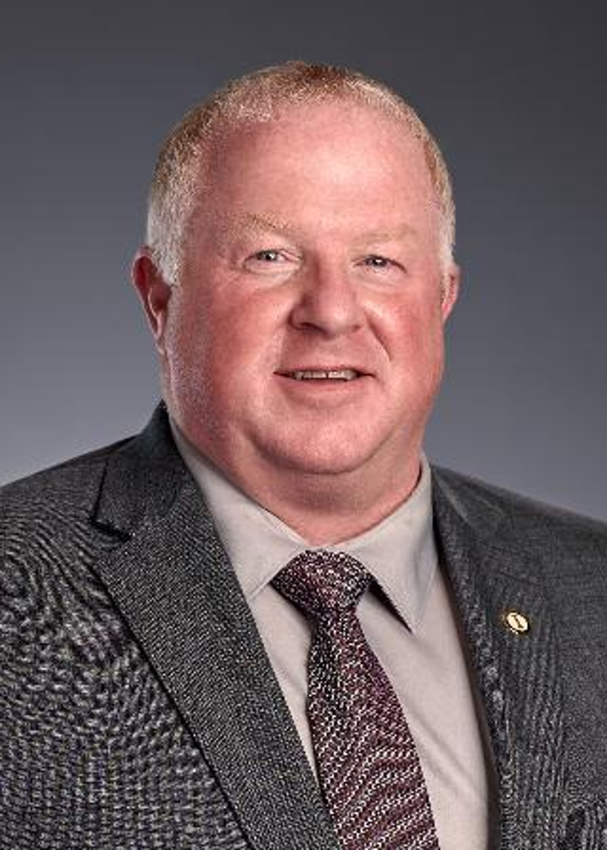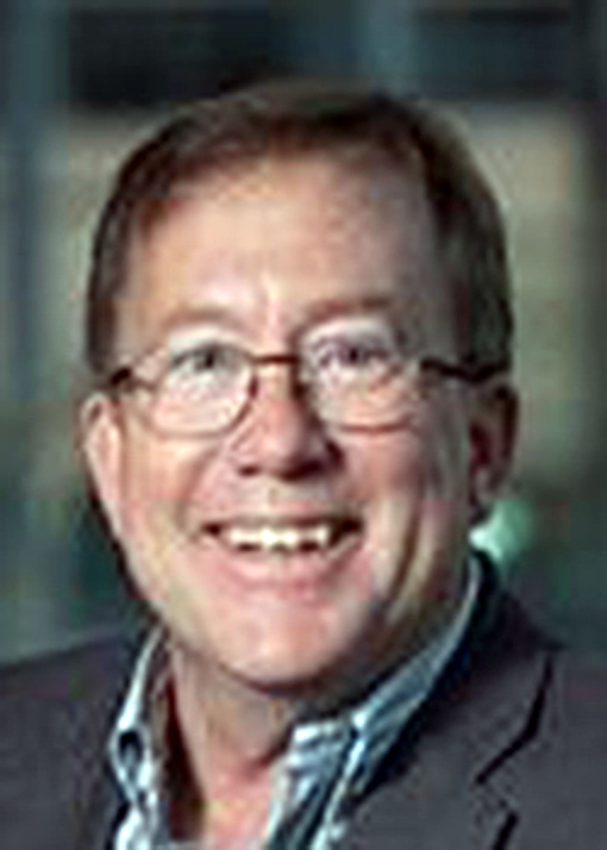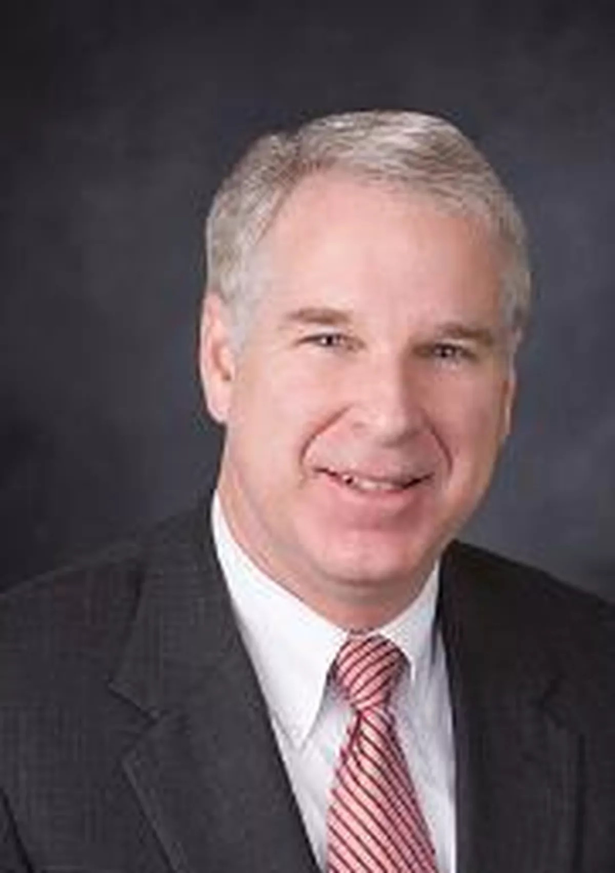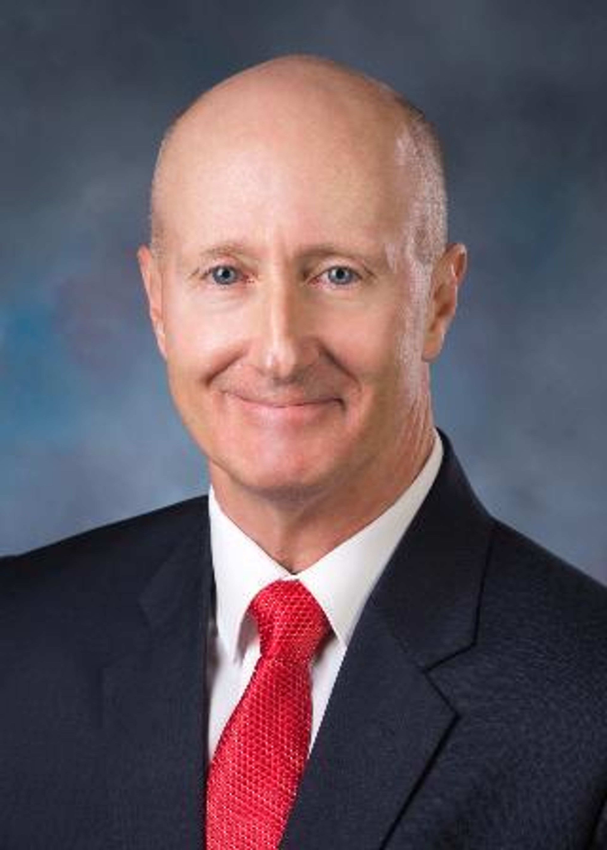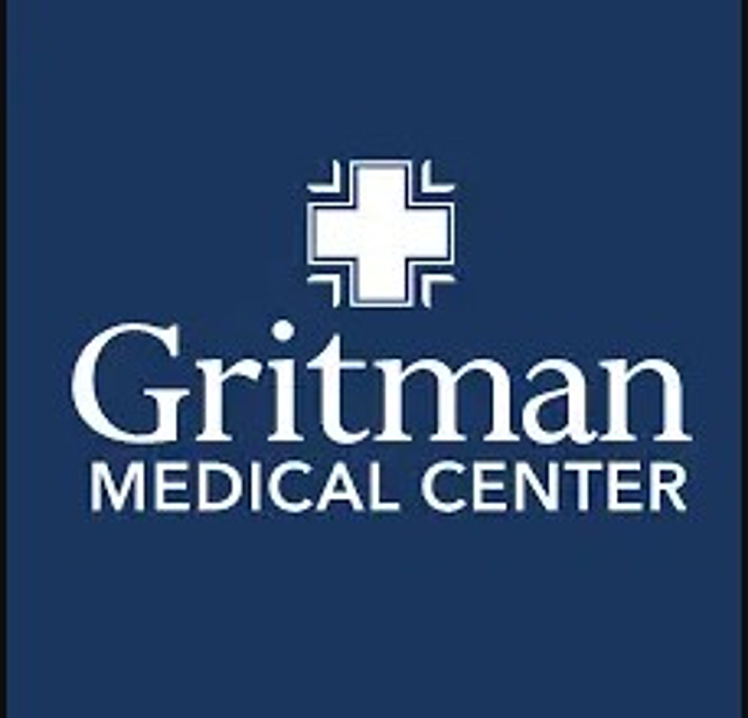In spring of 1968, a graduate architecture class led by Washington State University professors Robert Ford and Dorman Anderson conducted what was titled a “Pullman Development Study,” exploring “means by which Pullman’s central business district could be planned so as to develop into a really dynamic, economically viable and socially meaningful environment.” The study was not undertaken at the request of the city government, but was funded by the local chamber of commerce, which also funded the publication of a 28-page brochure, from which the images shared here came. The full document can be found online at hdl.handle.net/2376/13319.
In stating the needs for such a study, the chamber stated, “If definitive planning and implementation of these recommendations were to be undertaken immediately, Pullman could develop into the most desirable merchandizing center in southeastern Washington.
“If, on the other hand, no significant steps are taken quickly, further fragmentation and decentralization of commercial activity will eliminate the opportunity for Pullman to rise above its present level.”
The students came up with four different plans, all of which centered around the basic premise of creating a (mostly) traffic-free mall for downtown Pullman.
Parking was fairly uniform, with multi-story garages on the Pioneer Hill side of downtown.
The problem of through traffic was one of the major difficulties, resolved in a different way in each plan.
One had a two-level express route on McKenzie Street, with exits to Pine and Kamiaken as access to parking structures and College Hill, and downtown as pedestrian space. Another had an elevated highway, 45 feet above Main Street, again allowing downtown underneath it to become pedestrian walkways.
A third plan relied on bypass ring roads, with through traffic on Paradise, with Main being only for shopping traffic. The south bank of the Palouse River would be a shopping promenade extending all the way out to Reaney Park and connecting the university to the town.
The fourth plan was less specific on traffic, but has downtown enforcing an interconnected, almost modular, uniform building frame structure.
If expansion was needed, new levels could simply be placed atop the old, with elevated pedestrian pathways there. The ground level would then slowly become car-centric — drive-throughs, parking, etc.
While each plan was presented as its own unique iteration, some overall recommendations were made. They included a downtown bypass, either elevated over town or on McKenzie, with associated parking garages between Paradise and McKenzie, an extended business district running along the riverfront and, finally, overall planning and coordination by the business community.
Needless to say, none of these plans came to pass. However, nearly 60 years later, some of their predictions have come true. We’ve certainly seen “commercial facilities developed in strips along highways,” though how objectionable that is remains arguable. On the other hand, the “success of major shopping malls with enclosed pedestrian circulation” is also arguable, as numerous such malls around the country have closed in recent decades. And I imagine that very few readers are today wishing we had a highway running 45 feet above downtown Pullman.
The document is certainly a reflection of its period — the enclosed shopping malls came into existence in the 1950s, as did the interstate highway system with its often-raised highways, like the one plan had running over Pullman. On the other hand, with modern eyes they seem to still be in the past, not foreseeing the ubiquity of automobile travel, thinking people would want to use their cars to go only to one destination and then want to get out and walk once there, rather than driving to multiple spots. I do find myself wondering if their plans could come close to holding the volume of traffic we have today.
One hesitates to draw conclusions as to what should and shouldn’t have happened. However, examining the plans of the past certainly provides food for thought on what might have been, both positive and negative.
O’English is the university archivist at Washington State University Libraries Manuscripts, Archives and Special Collections.
